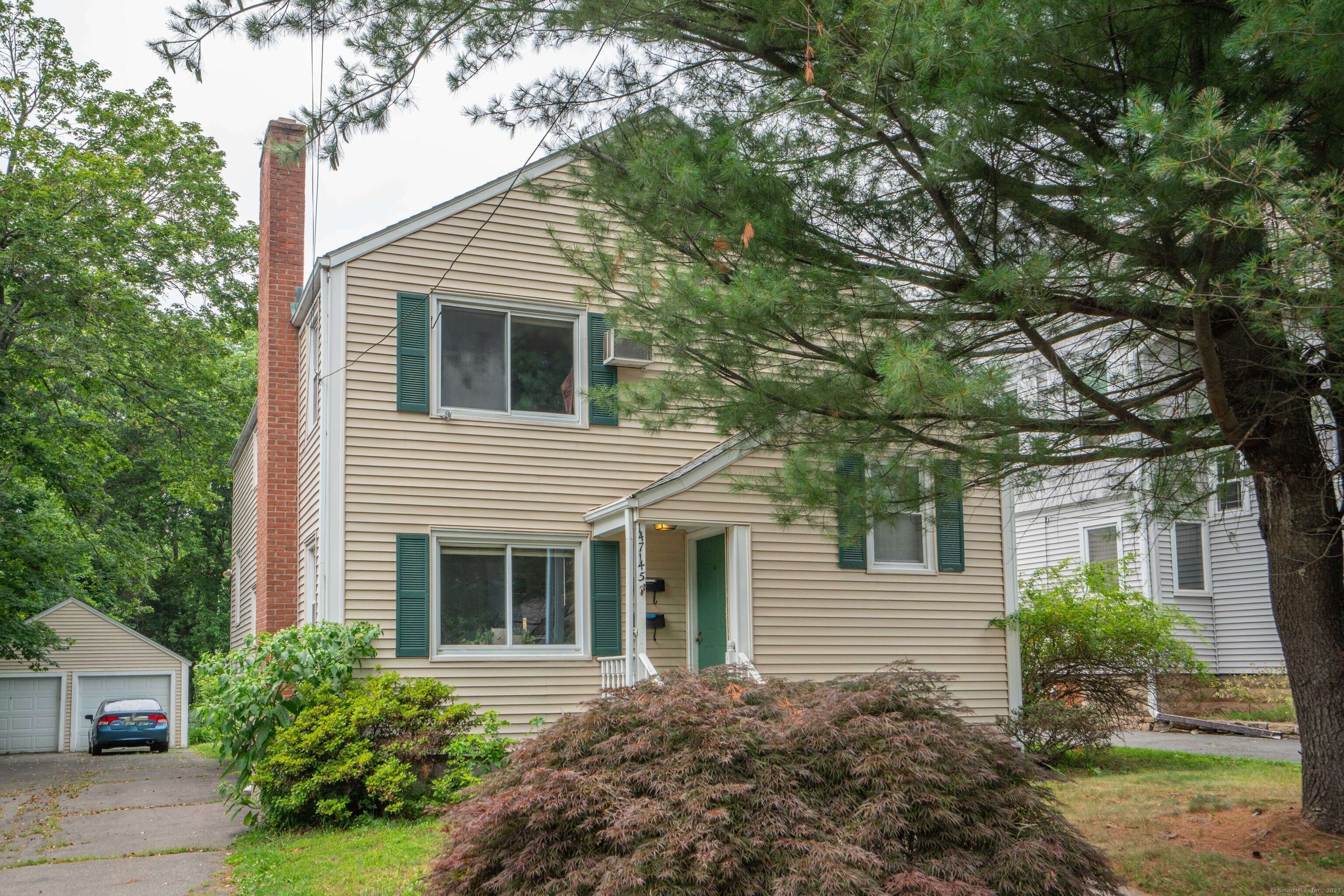REQUEST A TOUR If you would like to see this home without being there in person, select the "Virtual Tour" option and your advisor will contact you to discuss available opportunities.
In-PersonVirtual Tour
$620,000
Est. payment /mo
4 Beds
3 Baths
2,548 SqFt
UPDATED:
Key Details
Property Type Multi-Family
Sub Type 2 Family
Listing Status Active
Purchase Type For Sale
Square Footage 2,548 sqft
Price per Sqft $243
MLS Listing ID 24109442
Style Units on different Floors
Bedrooms 4
Full Baths 3
Year Built 1951
Annual Tax Amount $11,383
Lot Size 10,018 Sqft
Property Sub-Type 2 Family
Property Description
Well maintained two family home in a fantastic West Hartford location! Both units are leased with great tenants. The first floor, which includes the finished lower level space has 1524 square feet of living area complete with two bedrooms, two full bathrooms, a kitchen and a living room as well as 3 season sunroom. Many tenants have used this space as a one bedroom unit allowing space for a guest room/office/dining room. The lower level makes a great game room, hangout room or guest space. The laundry for the first level is also in the lower level. The second floor unit has a long term tenant and this space has the exact same layout as the first floor. The laundry for the second floor is located in the back hall of the unit. The home has two warm air gas furnaces, two gas hot water heaters (both newer), two 100 AMP electrical panels, vinyl siding & replacement windows. There is a two car detached garage and plenty of driveway parking giving your tenants the convenience of not having to shuffle cars. The back yard is spacious and offers your tenants plenty of room for entertaining or yard games. Located very close to Blue Back Square, West Hartford Center, the highway, downtown Hartford and everything else that West Hartford has to offer. Take a look today and you may be the lucky new owner of this solid two family investment property!
Location
State CT
County Hartford
Zoning RM-3R
Rooms
Basement Full, Partially Finished
Interior
Heating Hot Air
Cooling Window Unit
Exterior
Parking Features Detached Garage, Driveway
Garage Spaces 2.0
Waterfront Description Not Applicable
Roof Type Asphalt Shingle
Building
Lot Description Level Lot
Foundation Concrete
Sewer Public Sewer Connected
Water Public Water Connected
Schools
Elementary Schools Braeburn
Middle Schools Sedgwick
High Schools Conard
Read Less Info
Listed by Evan Berman • William Raveis Real Estate



