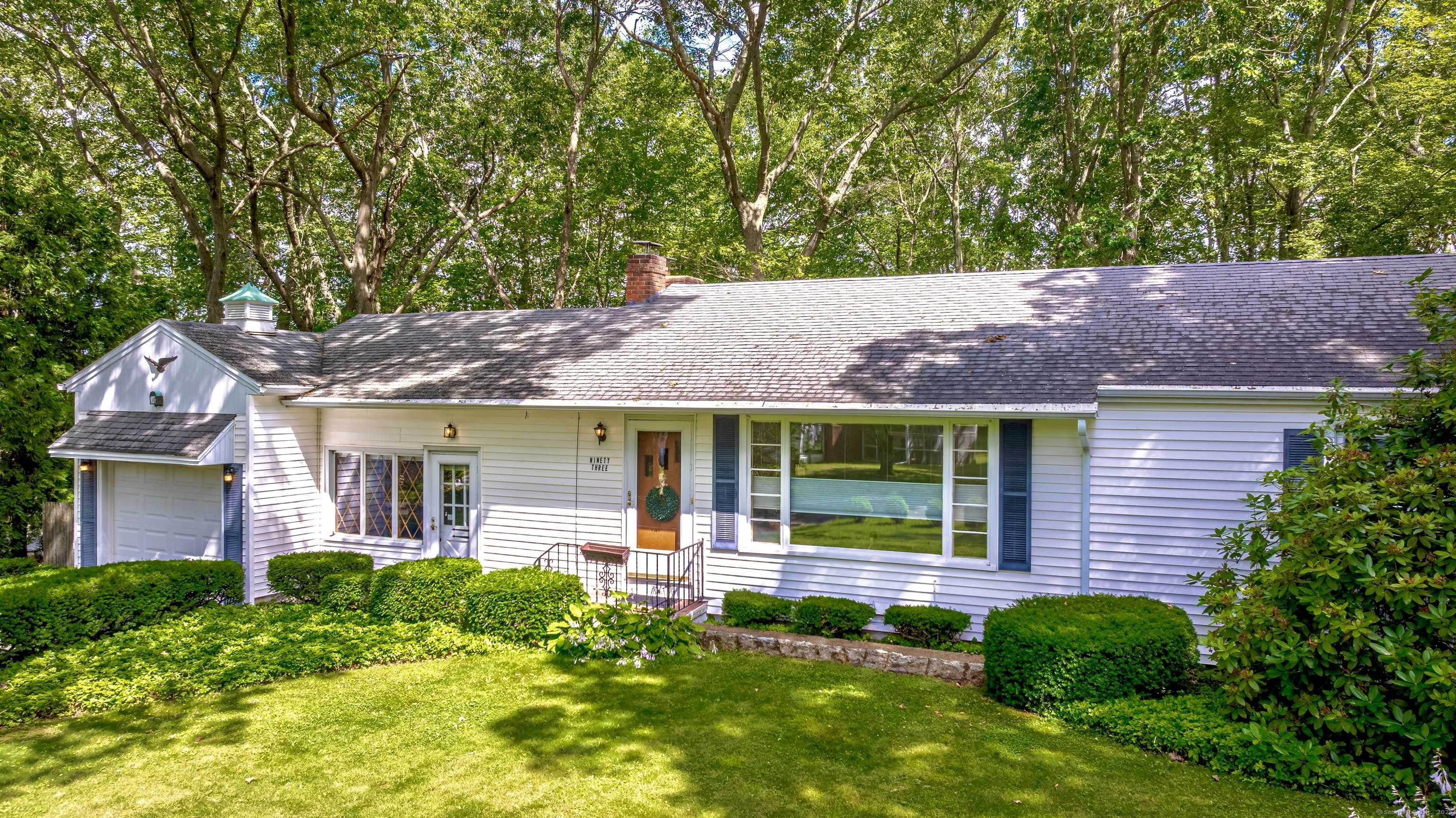REQUEST A TOUR If you would like to see this home without being there in person, select the "Virtual Tour" option and your advisor will contact you to discuss available opportunities.
In-PersonVirtual Tour
$299,000
Est. payment /mo
2 Beds
2 Baths
1,356 SqFt
UPDATED:
Key Details
Property Type Single Family Home
Listing Status Active
Purchase Type For Sale
Square Footage 1,356 sqft
Price per Sqft $220
MLS Listing ID 24110405
Style Ranch
Bedrooms 2
Full Baths 1
Half Baths 1
Year Built 1952
Annual Tax Amount $6,653
Lot Size 0.270 Acres
Property Description
Discover this mid-century ranch nestled along one of East Mountain's most peaceful tree-lined streets, a perfect blend of comfort, charm, and value. Step inside and experience an airy open floor plan as natural light dances across the hardwood floors, warm wood tones, and natural textures throughout. This isn't just a house - it's a living work of art. The dining room area features a striking brick wall and a cozy fireplace that serves as an architectural centerpiece, setting the tone for intimate dinners, lively gatherings, or peaceful mornings with your favorite drink in hand. Every corner reflects character and charm, from rustic brickwork to well-preserved vintage elements and signature mid-century details. The updated kitchen is equipped with modern appliances and ready for all your culinary adventures. Spacious bedrooms offer peaceful retreats, and the full walk-out basement adds flexible space for a home office, family room or gym. This rare gem also offers an unbeatable location: you're just minutes from BJ's, Costco, supermarkets, restaurants, and parks. For golfers, East Mountain Golf Course is practically in your backyard. Commuting is a breeze with quick access to I-84 (Hartford is just 20 minutes away) and the nearby Metro-North station for easy trips to NYC. Timeless character, irreplaceable charm. Homes like this are few and far between - don't miss your chance to own something truly unforgettable.
Location
State CT
County New Haven
Zoning RS
Rooms
Basement Partial, Full, Partially Finished, Full With Walk-Out
Interior
Heating Baseboard
Cooling Ceiling Fans, Window Unit
Fireplaces Number 2
Exterior
Parking Features Attached Garage, Paved, Driveway
Garage Spaces 1.0
Waterfront Description Not Applicable
Roof Type Asphalt Shingle
Building
Lot Description Level Lot
Foundation Brick, Concrete
Sewer Public Sewer Connected
Water Public Water Connected
Schools
Elementary Schools Per Board Of Ed
High Schools Crosby
Read Less Info
Listed by Rachel Jones • Jason Mitchell Real Estate Connecticut LLC



