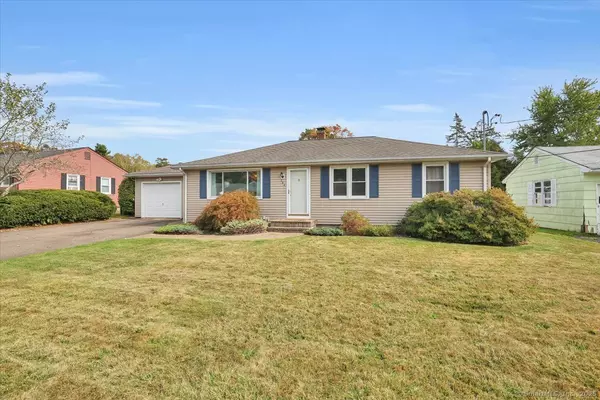REQUEST A TOUR If you would like to see this home without being there in person, select the "Virtual Tour" option and your agent will contact you to discuss available opportunities.
In-PersonVirtual Tour

$369,900
Est. payment /mo
3 Beds
2 Baths
2,466 SqFt
UPDATED:
Key Details
Property Type Single Family Home
Listing Status Active
Purchase Type For Sale
Square Footage 2,466 sqft
Price per Sqft $150
MLS Listing ID 24131306
Style Ranch
Bedrooms 3
Full Baths 2
Year Built 1957
Annual Tax Amount $6,543
Lot Size 0.270 Acres
Property Description
One-Level Living at It's Finest! Welcome to this charming and beautifully updated ranch-style home that truly checks all the boxes. With a thoughtfully designed floor plan and timeless hardwood floors throughout, this home offers warmth, elegance, and comfort in every room. The remodeled eat-in kitchen is a standout feature, equipped with sleek stainless steel appliances, granite countertops, and a sliding glass door that opens to a fully fenced, level backyard with a paver patio. It's the perfect space for relaxing or entertaining. Just off the kitchen is a stunning four-season sunroom filled with natural light and centered around a cozy gas fireplace, creating a serene retreat year-round. Both full bathrooms have been tastefully remodeled, and LED lighting has been installed throughout the home for energy efficiency. The expansive fully finished and heated basement offers incredible flexibility. Whether you're looking for a media room, home gym, office, or playroom, this space has it all, including built-in surround sound. Additional highlights include an attached garage, central air conditioning, and impressively low utility bills thanks to solar panels. The location is ideal, with easy access to the hospital, highways, shopping, and walking distance to the park. This is one you won't want to miss. Welcome home!
Location
State CT
County New Haven
Zoning R-1
Rooms
Basement Full, Heated, Fully Finished, Full With Hatchway
Interior
Interior Features Auto Garage Door Opener
Heating Hot Water
Cooling Central Air
Exterior
Exterior Feature Shed, Patio
Parking Features Attached Garage
Garage Spaces 1.0
Waterfront Description Not Applicable
Roof Type Asphalt Shingle
Building
Lot Description Level Lot
Foundation Concrete
Sewer Public Sewer Connected
Water Public Water Connected
Schools
Elementary Schools Per Board Of Ed
High Schools Per Board Of Ed
Read Less Info
Listed by Alana Wall-Galvin • Suburban Homes & Condos
GET MORE INFORMATION




