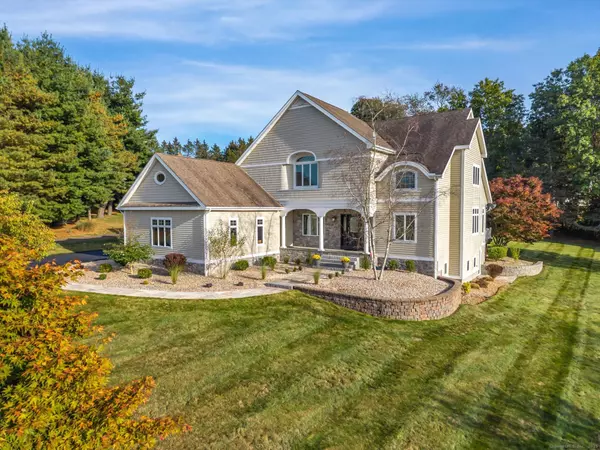REQUEST A TOUR If you would like to see this home without being there in person, select the "Virtual Tour" option and your agent will contact you to discuss available opportunities.
In-PersonVirtual Tour

$899,000
Est. payment /mo
4 Beds
4 Baths
5,288 SqFt
UPDATED:
Key Details
Property Type Single Family Home
Listing Status Under Contract
Purchase Type For Sale
Square Footage 5,288 sqft
Price per Sqft $170
MLS Listing ID 24131326
Style Colonial,Contemporary
Bedrooms 4
Full Baths 2
Half Baths 2
HOA Fees $960/ann
Year Built 1998
Annual Tax Amount $13,940
Lot Size 0.900 Acres
Property Description
Nestled on a private, picturesque cul-de-sac in Middlefield, this stunning home offers sweeping panoramic views and unforgettable sunsets, creating a serene country retreat. Inside, the great room impresses with soaring 20-foot ceilings, a striking fireplace, and floor-to-ceiling windows that flood the space with natural light. The first-floor primary suite features elegant 11-foot tray ceilings, a romantic fireplace, a luxurious spa-like bathroom with a large walk-in shower, Jacuzzi tub, and a custom walk-in closet. The open floor plan offers abundant light and space throughout, while the eat-in kitchen is a chef's dream - featuring ample cabinetry, a large center island, and stunning new quartz countertops. Upstairs, you'll find three additional bedrooms and an office with spectacular views. The massive finished basement provides endless possibilities, including a potential in-law suite, with a walk-out slider and half bathroom. Step outside to enjoy the 800-square-foot deck leading to a natural stone patio with a charming arch wall - the perfect setting for a cozy fire pit and outdoor entertaining. This peaceful retreat is beautifully designed for comfort, style, and versatility - all conveniently located while offering the serenity of country living.
Location
State CT
County Middlesex
Zoning ECR1
Rooms
Basement Full, Partially Finished
Interior
Heating Hot Air
Cooling Central Air
Fireplaces Number 2
Exterior
Parking Features Attached Garage
Garage Spaces 3.0
Waterfront Description Not Applicable
Roof Type Shingle
Building
Lot Description On Cul-De-Sac, Professionally Landscaped
Foundation Concrete, Masonry
Sewer Septic
Water Private Well
Schools
Elementary Schools Per Board Of Ed
High Schools Coginchaug Regional
Read Less Info
Listed by Deborah Hagel • Hagel & Assoc. Real Estate
GET MORE INFORMATION




