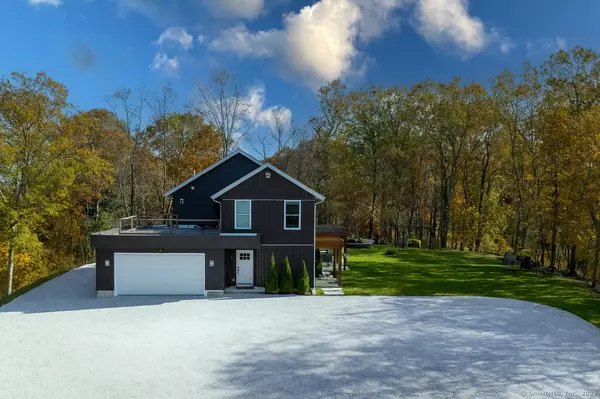REQUEST A TOUR If you would like to see this home without being there in person, select the "Virtual Tour" option and your agent will contact you to discuss available opportunities.
In-PersonVirtual Tour

$750,000
Est. payment /mo
4 Beds
3 Baths
2,190 SqFt
Open House
Sat Nov 01, 3:00pm - 5:00pm
Sun Nov 02, 1:00pm - 3:00pm
UPDATED:
Key Details
Property Type Single Family Home
Listing Status Active
Purchase Type For Sale
Square Footage 2,190 sqft
Price per Sqft $342
MLS Listing ID 24136315
Style Contemporary
Bedrooms 4
Full Baths 2
Half Baths 1
Year Built 2021
Annual Tax Amount $9,323
Lot Size 1.000 Acres
Property Description
Modern 2020-built home set on a private, wooded acre with a long driveway and open lawn space. This property offers approximately 2,190 square feet of refined living space with an open concept layout designed for comfort and function. The main level features a spacious kitchen with a large center island, white shaker cabinetry, quartz countertops, tile backsplash, and stainless appliances. The kitchen flows directly into the dining and living areas, creating an easy, natural gathering space filled with daylight and views of the surrounding trees. A first floor office provides a quiet, dedicated workspace, along with a half bath and mechanical room on this level. The second floor includes four bedrooms and two full bathrooms. The primary suite features a walk-in closet and private bath. A dedicated laundry room is located on the bedroom level for added convenience. Outdoor living options include a ground level patio with pergola and a large rooftop deck above the garage. These areas offer space for outdoor dining, entertainment, or quiet relaxation while overlooking the natural landscape. The level backyard provides room for play, gardening, or future customization. Additional features include a two car garage, central air, efficient construction, and a peaceful setting near everyday amenities and major routes.
Location
State CT
County Fairfield
Zoning 2
Rooms
Basement None
Interior
Heating Hot Air
Cooling Central Air
Exterior
Parking Features Attached Garage
Garage Spaces 2.0
Waterfront Description Not Applicable
Roof Type Asphalt Shingle
Building
Lot Description Secluded, Lightly Wooded, Dry, Level Lot, Sloping Lot
Foundation Concrete
Sewer Septic
Water Private Well
Schools
Elementary Schools Per Board Of Ed
High Schools Per Board Of Ed
Read Less Info
Listed by Alex De Camargo • eXp Realty
GET MORE INFORMATION




